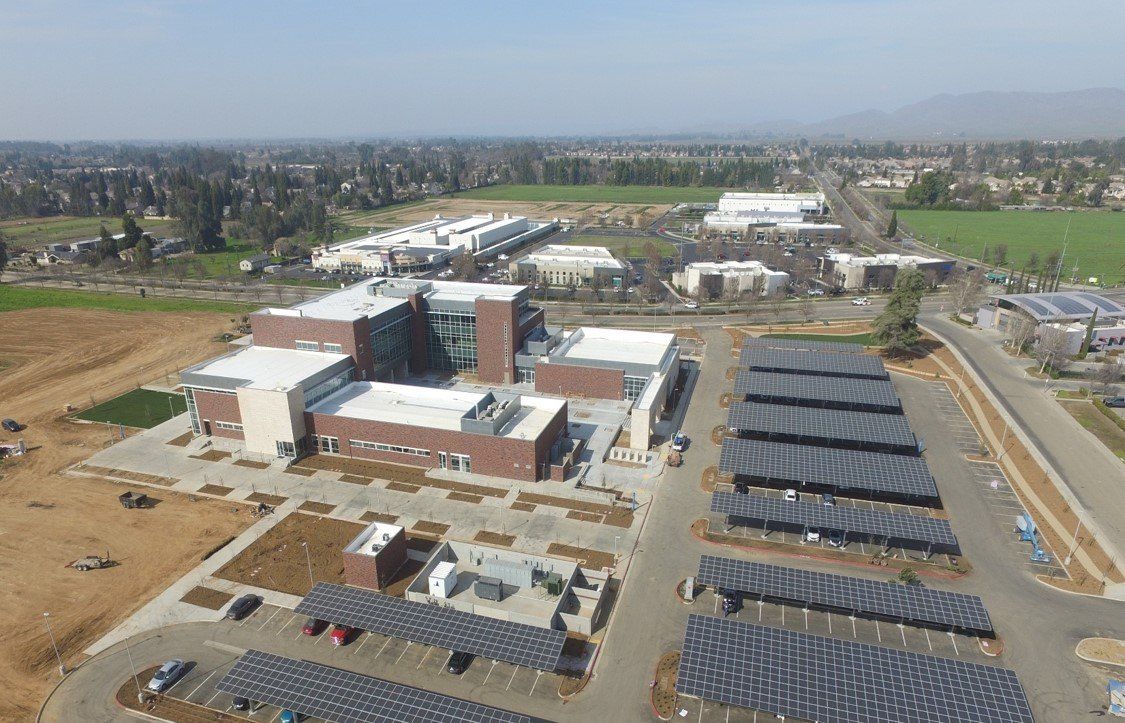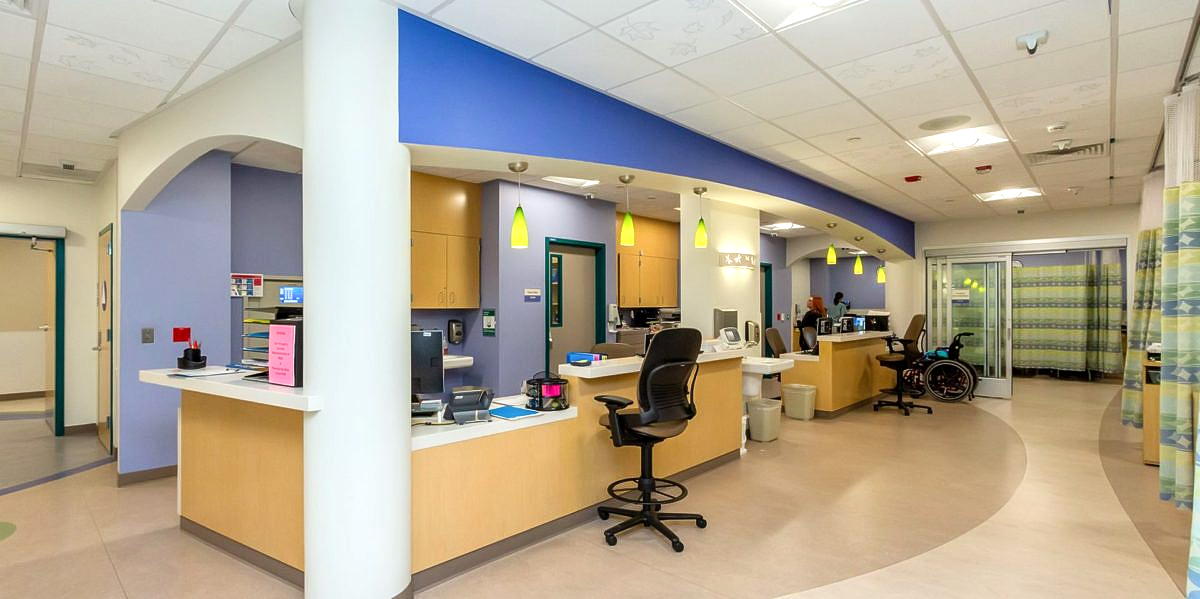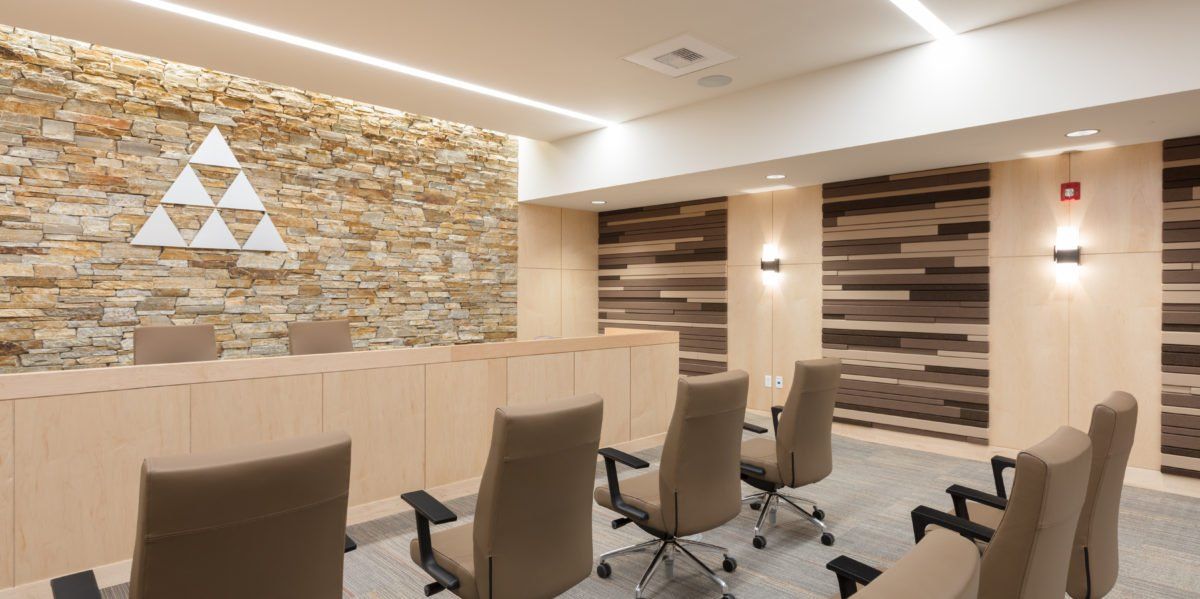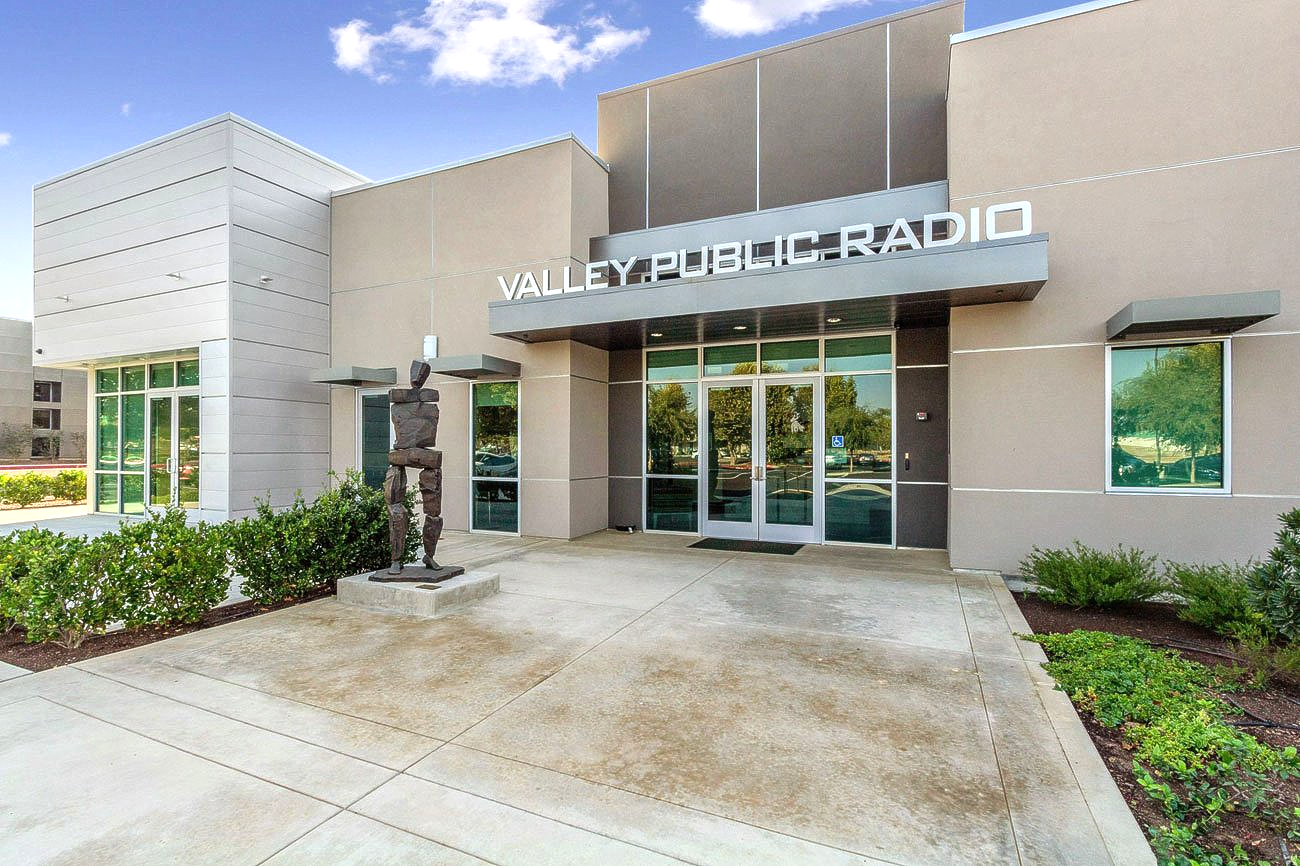Completed Work
California Health Sciences University
California Heath Sciences University, College of Osteopathic Medicine has expanded with a 92,000 square foot/8 acre site. The 3 story steel frame building’s first floor includes: Lobby, Admissions, Group Study Spaces, Large Classroom, Standardized Patient Rooms, [OSCE], Simulation Labs, Anatomy Labs, Student Lounge, IT and other building support functions. The second floor provides a Library, additional Classrooms, Osteopathic Manipulative Medicine [OMM] Lab, Open Lobby Space, Group Study Spaces, Clinical/GME offices. Third level will house the Administrative and Faculty Offices, Student Study Spaces and Small Classrooms.
Valley Children's Hospital
Remodel of existing first floor areas, including new interventional radiology room, pre and post operation holding rooms, new connecting hallway, new offices, storage and file rooms, staff locker rooms and restrooms.





